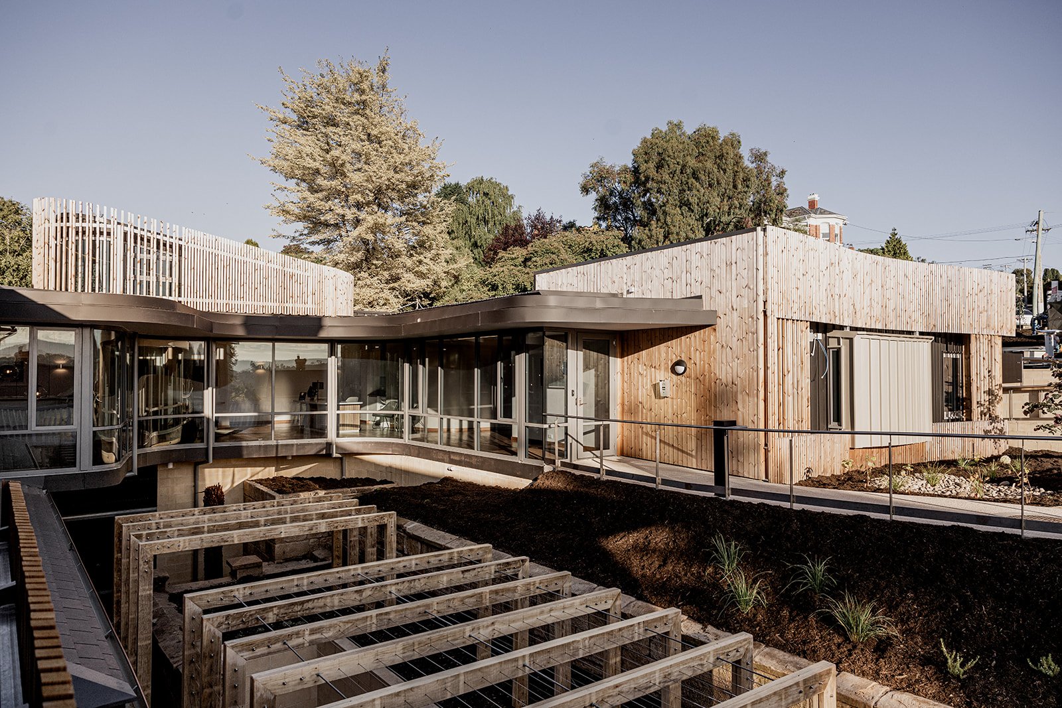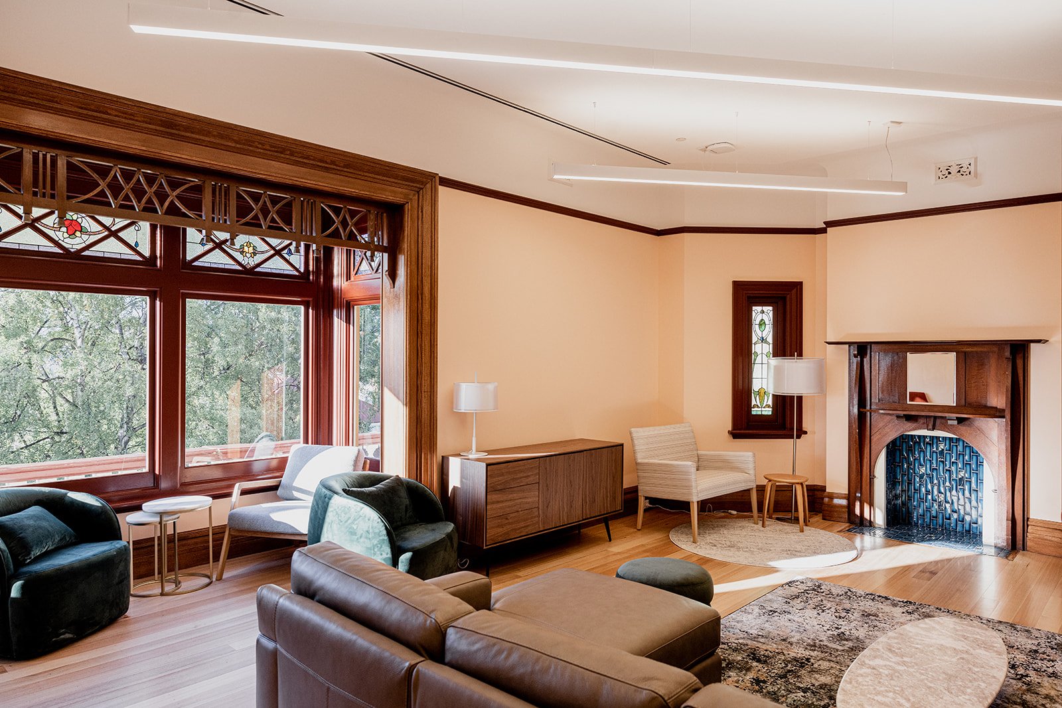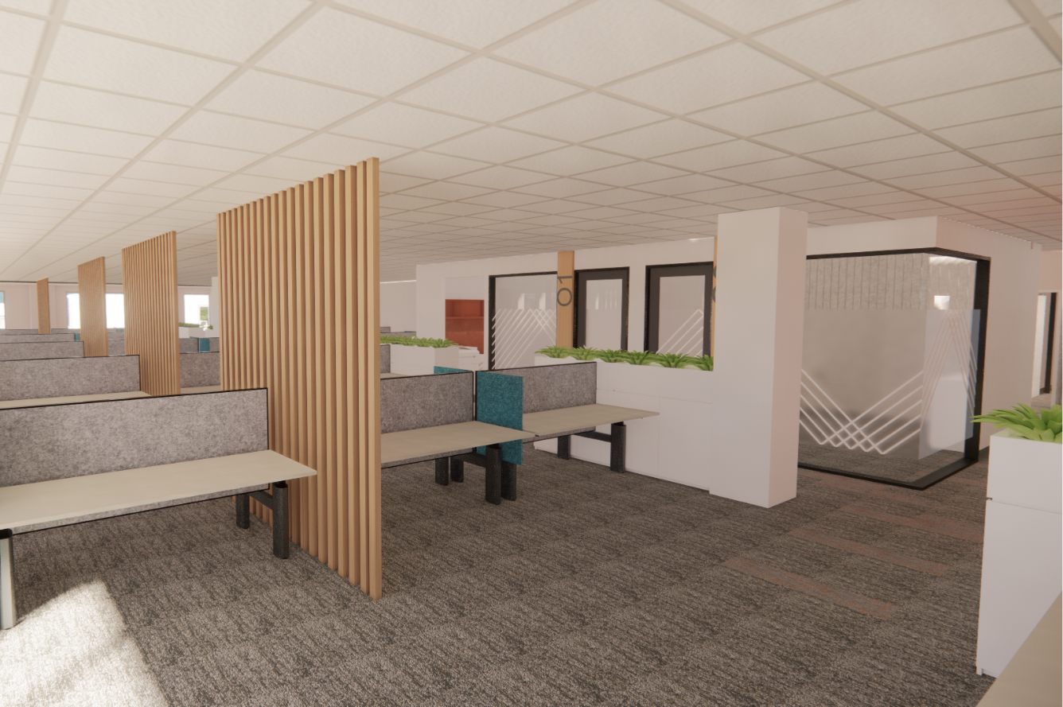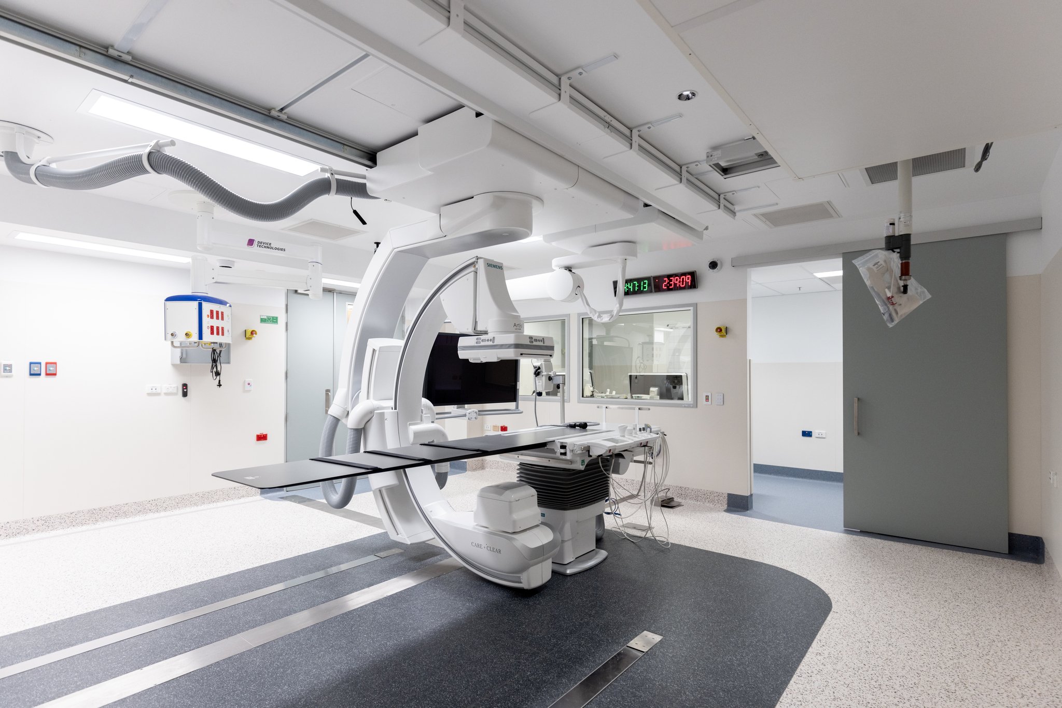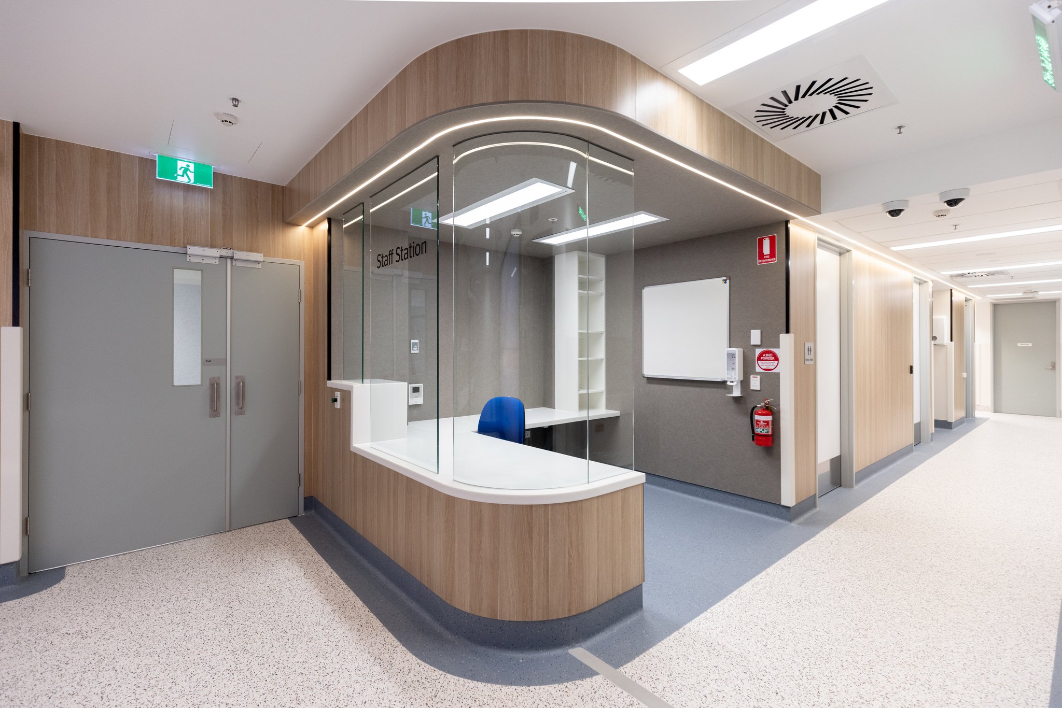
Whatever your project, the right people at the right time
make all the difference
Peacock Centre Redevelopment
The redevelopment of the Peacock Centre was undertaken following an initial fire in December 2016 when various mental health service providers were left without a place from which to operate. The project included the recreation of the adult mental health care facility with best practice design for mental health care and the heritage restoration of the original Ruardean Residence. The redevelopment included managing the recovery from a second catastrophic fire and overseeing multiple insurance claims.
On completion, the project would support the THS Statewide Mental Health Services by introducing one of many Mental Health Integration Hubs across the state that offers a new way to deliver mental health services to the Tasmanian community.
Works included the addition of 12 short stay mental health beds, the creation of communal visitor spaces, treatment/counselling spaces, staff amenities and facilities including a café with kitchen and multipurpose spaces for both staff and users in line with the Burra Charter, Heritage Tasmania Guidelines and the project’s Historic Heritage Management Strategy.
Client
Department of Health
Value
$10m
Year
2023
Project Manager
Mark Leis
22 Elizabeth Street
Office Refurbishment
In order to meet increasing demand for office space in the Hobart CBD and address The Department’s workforce surge due to COVID-19, Blue Tier was engaged to provide an efficient, effective work environment for staff across six floors within the inner city building.
Requirements of the project:
flexible, relocatable floor plans to provide equity across all working groups and gain operational efficiency to meet changing demand
a healthy, comfortable environment for staff that maximised natural light, delivered effective air/temperature control and lighting, and provided contemporary ergonomics in the choice of office setting and furniture
compliance with mandated Guidelines and all appropriate legislation and WHS regulations.
The scope of works varied across all levels and included internal refit-out, desk replacements and services upgraded accordingly, removal of existing internal walls, repainting, relocation of storage space to basement, remove of additional kitchens and carpet replacement.
Client
Department of Health
Value
$7-10m
Year
2024 ongoing
Project Manager
Levi Causon
RHH Angiography Suite
Refurbishment
In order to address constraints around medical imaging capacity, which were significant and expected to increase over time, Blue Tier was engaged to manage the refurbishment and upgrade of equipment within the Royal Hobart Hospital’s angiography suite. The project was critical to deliver additional capacity that would meet growing patient demand, and support better care for patients requiring interventional procedures.
Requirements of the project:
refurbishment and reconfiguration of the angiography suite into two-rooms so that the Angio/CT Unit could be used either as a single or two separate units
incorporation of an Angio/CT Unit Plant Room
control rooms for each side of the suite that included patient preparation area, bed bay, scrub area, sterile storeroom, non-sterile storeroom, staff amenities and patient amenities
The scope of works included the complete demolition of the existing suite, reconfiguration of services such as electrical, hydraulic, ICT and medical gas, upgrade and reconfiguration of HVAC systems to allow for negative air pressure, new radiation shielding, installation of new fire suppression system and works to the existing roof to prevent future leaks.
Client
Department of Health
Value
$7m
Year
2024 ongoing
Project Manager
Levi Causon

